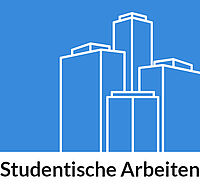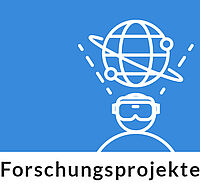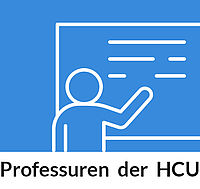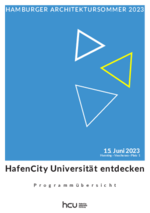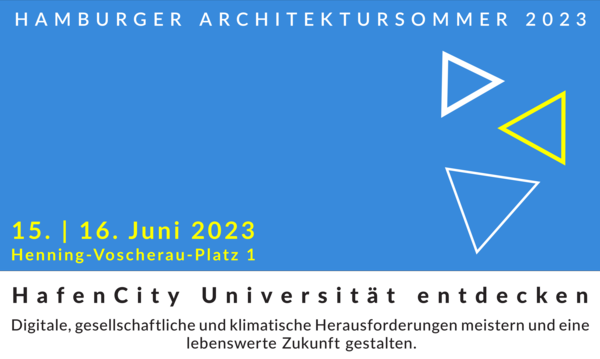
The inquiring, researching, and creating HafenCity University Hamburg presents itself as part of the Hamburg Architecture Summer 2023 and welcomes all visitors to collectively explore the future of cities:
With an exhibition and a range of lectures and workshops, students, lecturers and researchers will exchange perspectives on current issues in shaping our built environment with guests from science, society, politics and business.
Contemporary digital-technological, societal and climate challenges require innovative and interdisciplinary solutions. The HCU uses its competences in the art of building and metropolitan development to discuss concepts and opportunities for a sustainable future, inviting the urban and professional community to participate.
Every interested person is kindly invited to the Dies Academicus at the University of Architecture and Metropolitan Development on June 15.
This special day is all about knowledge and the lively future we can create together.
Be there and be inspired!
The program includes various workshops from all disciplines as well as lectures by international guests. The exhibition is open all day on June 15 and 16, starting at 9:30 am.
Workshops held bilingual in english and german can be found below. For further options (german only), please switch the site-view to German (Deutsch) on the top-right of the page.
HCU-Day 15. June 2023
9:30 Uhr
Get Together Foyer 1. Floor
------------------------------------------------------
10:00 - 11:30 Uhr
Plenum in Holcim Auditorium
10:00 Uhr
Welcome by Prof. Dr. Jörg Müller-Lietzkow, President of HafenCity Universität Hamburg
Welcome by Prof. Dr.-Ing. Annette Bögle (Vicepresident Research and Internationalization) and Prof. Antje Stokman (Dean of Studies Architecture)
Welcome by Ute Müller, Behörde für Stadtentwicklung und Wohnen
10:30 Uhr
Keynote Reiner Nagel, Bundesstiftung Baukultur: Baukunst und Metropolenentwicklung für eine lebenswerte Zukunft
11:00 Uhr
Impuls Tina Unruh, Hamburger Stiftung Baukultur, Afterwards: Questions and Discussion
------------------------------------------------------
12:00 - 18:00 Uhr
Lectures and Workshops
Lectures in German, some duolingual Workshops available in English
(see below, drop down elements)
------------------------------------------------------
18:30 Uhr
Keynote speech: Anne Lacaton and Jean-Philippe Vassal: „The Value of Existing“
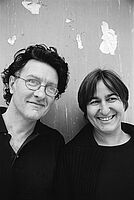 | The architectural firm Lacaton & Vassal was founded in 1987 by Anne Lacaton and Jean-Philippe Vassal. Anne Lacaton was born in France on August 2, 1955, and Jean-Philippe Vassal was born in Casablanca, Morocco, on June 14, 1954. They met while studying architecture at the École nationale supérieure d'architecture et de paysage de Bordeaux and subsequently founded their own architectural practice, now based in Paris. Lacaton & Vassal are known for their designs, which are based in part on the idea of transforming and repurposing existing buildings. Rather than building new structures, they seek to revitalize and expand existing buildings to meet the needs and requirements of their users. Their interventions in existing structures are always minimally invasive and effective. On the other hand, they move away from established building standards in their new buildings and create architecture in the building shell, which are extremely cost-effective by means of seemingly misappropriated building elements such as greenhouse components, and yet have architectural qualities all of their own. Lacaton & Vassal have received numerous awards and recognitions for their innovative and sustainable approaches, including the prestigious Pritzker Prize in 2021, and their work has had a major impact not only on the architecture industry, but also on discussions about sustainability, social justice, and the future of urban living. |
------------------------------------------------------
-> Afterwards Get Together on the patio
Exhibition 16.6. - 22.6.23
09:30 Uhr - 18:00 Uhr
Exhibition
------------------------------------------------------
The exhibition can be visit all day on workdays, starting on June 16, 2023.
| Ground floor | Professorships | Departments |
| First floor | Research projects |
| Student projects (until June 16, 2023) |
We look forward to welcoming you!
------------------------------------------------------
Thema: Welche Positionen haben junge Stadtmacher:innen, die an zukunftsweisenden Projekten beteiligt sind? Welche Anforderungen resultieren an Stadt und ihre zukünftige Entwicklung?
Mit Beiträgen von:
Dariya Kryshen, ZUsammenKUNFT Berlin eG: Projekt Haus der Statistik
Julia Englert, hallo e.V.: Projekt Alster-Bille-Elbe PARKS
Lisa Zander Projektbüro: Projekt Billhorner Platz/ Post-Corona-Stadt
Ort: Holcim Auditorium
Thema: Die aktuellen Herausforderungen an die bebaute Umwelt sind vielfältig und bedürfen unter anderem technischer Ansätze – welche allerdings in den größeren Kontext eingebettet sein müssen. Welche Herausforderungen und Möglichkeiten sehen wir?
Mit Beiträgen von:
Julian Lienhard, Universität Kassel, str.ucture GmbH: „Gleichgewichtssysteme“
Annette Eicker, HCU Hamburg: „Die Anziehungskraft von Wasser - Können Satelliten den Klimawandel wiegen?“
Hendrik Behrens, ABC (Attitude Building Collective): „Verantwortung übernehmen - die Rolle junger Bauschaffenden“
Ort: Holcim Auditorium
Thema: Wie gehen wir um mit der als Widersprüchlichkeit empfundenen Architekt:innentätigkeit in Zeiten des Klimawandels im Spannungsfeld zwischen Nachhaltigkeit und Gestaltung? Wie sollten wir bauen, wenn wir eigentlich nicht mehr bauen sollten? Eine Frage, die vielfältiger Perspektiven bedarf.
Mit Beiträgen von:
Bernd Dahlgrün, Studiendekan Architektur
Dirk Krutke, Studiendekan TGA
Janis Wegner/ Paul Garrecht/ Johanna Beimann, Studierende der Architektur
Udo Schaumburg, LH Architekten
Ort: Holcim Auditorium
Practice
It all started with a line - A drawing exercise
Start at the Infopoint (1st floor) then walk to the Speicherstadt
max. 30 participants | German/English | Architecture (Prof. Gesine Weinmiller)
All those who are interested in drawing are welcome! Success is guaranteed. The workshop starts at noon at the Infopoint and then we will go for a walk through the Speicherstadt. Bring pens and sketch paper, if possible.
Discussion
Architectural Therapy - Architecture Consultation
Room 2.101
max. 10 participants | German/English | Architecture (Prof. Susanne Brorson & Prof. Barbara Ludescher)
In architectural therapy, a speed dating format is used to obtain a case history of spatial problems. These can manifest themselves in different patient groups (students, the public) via a variety of symptoms. General discomfort in certain spatial situations; confusion and blockages while working on student designs; indecisiveness when it comes to improving living environments. Students (+ teachers) provide their know-how and suggest possible solutions.
Workshop
m*g*tidal range – an energy source for Hamburg?
Room 2.108
max. 30 participants | German/English | REAP (Prof. Dr.-Ing. Ingo Weidlich)
Significant amounts of water reach Hamburg due to the tidal range of the Elbe. Through clever sluice management at the canals, the resulting positional energy could be converted into electrical energy via turbines. The aim is to work out what quantities of energy are involved, which technology could be used for this purpose and how this would affect urban planning processes. Furthermore, requirements for measurement and regulatory concepts as well as automated management are to be preconceived.
Prof. Dr.-Ing. Ingo Weidlich: Technical Infrastructure Management (Civil Engineering), Resource Efficiency in Architecture and Planning, Energy Research Officer at HCU
Project Insights
Research at the HCU
Room 2.107
max. 45 participants | German/English | Division for Research and Internationalization
The Research Day of the Division for Research and Internationalization is embedded in the Dies Academicus this year. Short presentations give insight into current research projects at the HCU. Prof. Dr. Monika Grubbauer, Lena Enne, Thilo van der Haegen and Aboli Mangire will speak on the DFG graduate school "Urban future-making" and Prof. Dr.-Ing. Dickhaut on the project "BlueGreenStreets" as well as on the challenges of pulling in the same direction with blue and green. Finally, members of the Digital City Science team will give three short keynote speeches on " Urban planning and design with the support of digital tools and big data": Dr. Ayse Glass "Creative AI and the City", Dr. Rafael Milani Medeiros "Can computers think like urban planners and designers?" and Balázs Cserpes "Natural Language Processing: understanding topics and sentiments in the city".
Input lecture + interactive workshop (part one)
Mycelium as a building material
Room 2.103
max. 30 participants | German/English | Architecture (Prof. Karsten Schlesier + Lennard Thier)
The mushroom, as we know and eat it, is solely the fruit body of a fungus. Its underground root network is the so-called mycelium. As a kind of biological glue, this fine network is able to bond organic material.
Together we will explore the question of whether fungi can also become building materials. After a short lecture, we will discuss the emerging possibilities for fungus-based building materials of the future. In the subsequent workshop we will get to know the material more closely. As participants, you will grow your own mushroom mycelium material and create small objects from it, which you can then take home for further growth. There will be about one liter of material for each person. Ideally, you should bring your own containers to the workshop, in which the mushroom material can grow into an object (such as a small lampshade, a jar, etc.). Old packaging material, for example, is very suitable for this purpose.
The workshop is aimed at people of all ages. No previous knowledge is required.
The division for Structural Design equips future architects with the fundamental knowledge to design robust, sustainable, but also aesthetic buildings, and engages the development of alternative construction methods and materials.
Excursion + Discussion
Rooftop usage in the neighborhood of the HafenCity University
Meeting Point: Infopoint, 1st floor | Elbarkarden, Greenpeace, Ökumenisches Forum
max. 20 participants | German/English | REAP (Justus A. Quanz)
The use of the so called fifth facade is increasingly gaining ground as a common practice in Hamburg as well, and not just since it became mandatory to use it for energy purposes in new buildings. Together with the emerging association obenstadt, we will visit a few rooftop sites in the HafenCity and discuss their use. While on the way, benefits of green roofs as well as challenges in existing buildings will be addressed.
Justus Quanz is committed to environmentally sound and sustainable urban development, which he argues includes the use of rooftop areas. To activate these spaces, he is involved in the obenstadt association, which promotes the potential of rooftop sites for various uses, from A for agricultural areas to Z for zones of refuge to rare beetle species.
Interactive Workshop
We need space(s)! Ideas, Sketches of the Future and Potentials in Hamburg
Room 2.101
max. 20 participants | German/English | Culture Digitalization Metropolis (LU'UM Collective)
Hamburg's creative professionals share the concern about a current problem: Initiatives and alliances involved in the maintenance and operation of public welfare-oriented subcultural spaces in Hamburg (AG-Ost, Zentrum für Zukunft, Mundhalle, etc.) are losing their venues and with them the most basic necessity for joint work, exchange and events. An acute issue for cultural workers in Hamburg is the establishment of a spatially visible network.
Which inner-city spatial potentials can be used? How can the topic find its way into societal discourse? Together with the open collective LU'UM, the participants of the workshop will process the spatial, socio-political and cultural aspects of these questions.
Participating from the LU'UM collective are: Lea Mork, Lucie Paulina Book and Ali Haji.
Input lecture + interactive workshop (part two)
Mycelium as a building material
Room 2.103
max. 30 participants | German/English | Architecture (Lennard Thier + Prof. Karsten Schlesier)
The mushroom, as we know and eat it, is solely the fruit body of a fungus. Its underground root network is the so-called mycelium. As a kind of biological glue, this fine network is able to bond organic material.
Together we will explore the question of whether fungi can also become building materials. After a short lecture, we will discuss the emerging possibilities for fungus-based building materials of the future. In the subsequent workshop we will get to know the material more closely. As participants, you will grow your own mushroom mycelium material and create small objects from it, which you can then take home for further growth. There will be about one liter of material for each person. Ideally, you should bring your own containers to the workshop, in which the mushroom material can grow into an object (such as a small lampshade, a jar, etc.). Old packaging material, for example, is very suitable for this purpose.
The workshop is aimed at people of all ages. No previous knowledge is required.
The division for Structural Design equips future architects with the fundamental knowledge to design robust, sustainable, but also aesthetic buildings, and engages the development of alternative construction methods and materials.
Download
Programm Booklet (In German)
Alle Angaben ohne Gewähr. Irrtümer und Änderungen vorbehalten. Für Richtigkeit und Vollständigkeit wird keine Haftung übernommen.

